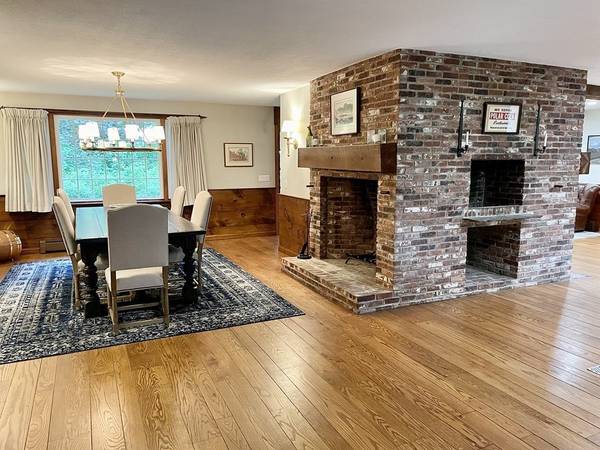
GET MORE INFORMATION
$ 849,900
$ 849,900
91-A Hubbardston Rd Princeton, MA 01541
4 Beds
3.5 Baths
3,125 SqFt
UPDATED:
Key Details
Sold Price $849,900
Property Type Single Family Home
Sub Type Single Family Residence
Listing Status Sold
Purchase Type For Sale
Square Footage 3,125 sqft
Price per Sqft $271
MLS Listing ID 73003703
Style Ranch
Bedrooms 4
Full Baths 3
Half Baths 1
Year Built 1965
Annual Tax Amount $9,722
Tax Year 2022
Lot Size 14.880 Acres
Property Sub-Type Single Family Residence
Property Description
Location
State MA
County Worcester
Area Mount Wachusett
Zoning R/A
Rooms
Family Room Beamed Ceilings, Flooring - Wood, Window(s) - Bay/Bow/Box, Balcony / Deck, Attic Access, Exterior Access
Dining Room Flooring - Wood, Wainscoting
Kitchen Flooring - Wood, Dining Area, Cabinets - Upgraded, Open Floorplan
Interior
Heating Central, Baseboard, Oil
Cooling Wall Unit(s)
Flooring Wood, Tile, Carpet, Flooring - Wall to Wall Carpet, Flooring - Laminate
Fireplaces Number 3
Fireplaces Type Dining Room, Family Room, Kitchen, Living Room
Laundry Laundry Closet, Flooring - Stone/Ceramic Tile, Electric Dryer Hookup, Washer Hookup, First Floor
Exterior
Garage Spaces 2.0
Pool In Ground
Community Features Pool, Walk/Jog Trails, Conservation Area
Utilities Available for Electric Range, for Electric Oven, for Electric Dryer, Washer Hookup
View Y/N Yes
View Scenic View(s)
Roof Type Shingle
Building
Lot Description Gentle Sloping
Foundation Concrete Perimeter
Sewer Private Sewer
Water Private
Schools
Elementary Schools Thomas Prince
Middle Schools Thomas Prince
High Schools Wachusett
Bought with Rosemarie Ledogar • eXp Realty






