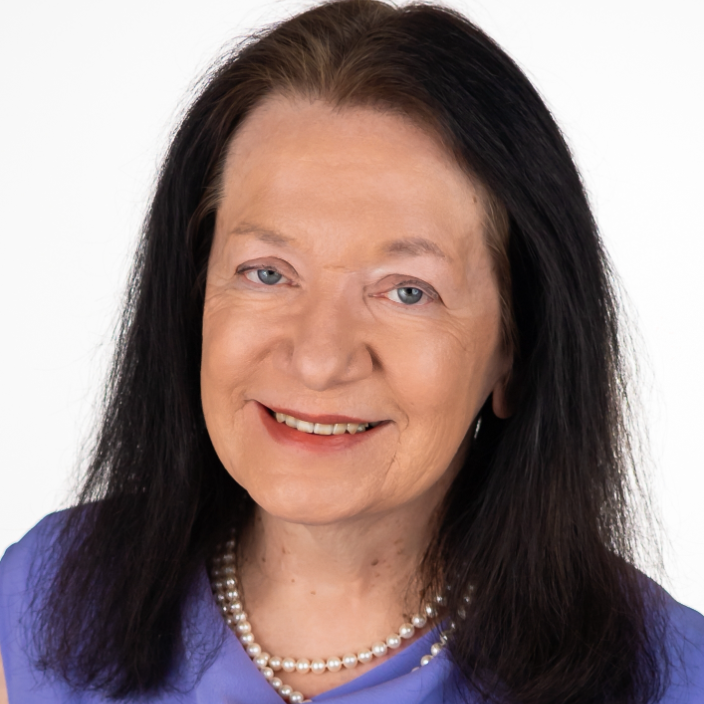
6 Mayfair Ct #6 Mashpee, MA 02649
2 Beds
2 Baths
1,613 SqFt
Open House
Sun Sep 21, 12:00pm - 2:00pm
UPDATED:
Key Details
Property Type Condo
Sub Type Condominium
Listing Status Active
Purchase Type For Sale
Square Footage 1,613 sqft
Price per Sqft $387
MLS Listing ID 73431622
Bedrooms 2
Full Baths 2
HOA Fees $860/mo
Year Built 1998
Annual Tax Amount $3,744
Tax Year 2025
Property Sub-Type Condominium
Property Description
Location
State MA
County Barnstable
Zoning R5
Direction rte. 130 to Stratford Ponds Condominiums, go past Pond House and Postal area, to circle and to Mayfa
Rooms
Basement Y
Primary Bedroom Level Main, First
Main Level Bedrooms 1
Dining Room Flooring - Wood, Exterior Access, Open Floorplan
Kitchen Countertops - Stone/Granite/Solid, Recessed Lighting
Interior
Heating Forced Air, Natural Gas
Cooling Central Air
Flooring Carpet, Laminate
Fireplaces Number 1
Fireplaces Type Living Room
Appliance Dishwasher, Microwave, Washer
Laundry In Unit
Exterior
Exterior Feature Deck
Garage Spaces 1.0
Pool Association, In Ground
Community Features Shopping, Pool, Tennis Court(s), Walk/Jog Trails, Conservation Area, House of Worship, Private School, Public School, Adult Community
Roof Type Shingle
Total Parking Spaces 1
Garage Yes
Building
Story 1
Sewer Inspection Required for Sale, Private Sewer
Water Public
Others
Pets Allowed Yes
Senior Community false
Acceptable Financing Other (See Remarks)
Listing Terms Other (See Remarks)






