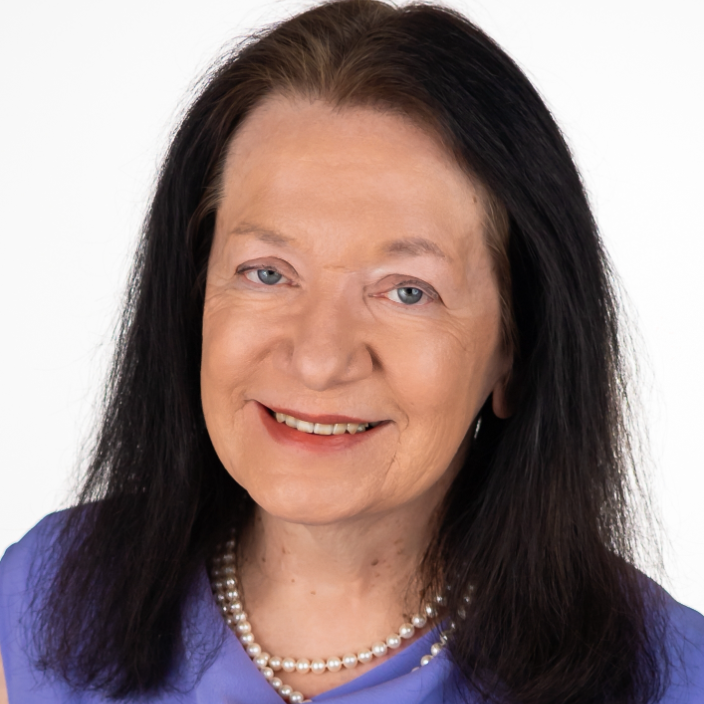
5321 SE Sterling CIR Stuart, FL 34997
3 Beds
2 Baths
2,395 SqFt
UPDATED:
Key Details
Property Type Single Family Home
Sub Type Single Family Detached
Listing Status Active
Purchase Type For Sale
Square Footage 2,395 sqft
Price per Sqft $323
Subdivision Coral Lakes
MLS Listing ID RX-11125082
Style < 4 Floors,Ranch
Bedrooms 3
Full Baths 2
Construction Status Resale
HOA Fees $50/mo
HOA Y/N Yes
Min Days of Lease 365
Leases Per Year 1
Year Built 1990
Annual Tax Amount $7,538
Tax Year 2024
Lot Size 0.514 Acres
Property Sub-Type Single Family Detached
Property Description
Location
State FL
County Martin
Community Coral Lakes
Area 7 - Stuart - South Of Indian St
Zoning R-2
Rooms
Other Rooms Family, Laundry-Inside
Master Bath Dual Sinks, Mstr Bdrm - Ground, Separate Shower
Interior
Interior Features Ctdrl/Vault Ceilings, Entry Lvl Lvng Area, Fireplace(s), Foyer, Pantry, Split Bedroom, Walk-in Closet
Heating Central
Cooling Ceiling Fan, Central
Flooring Tile
Furnishings Unfurnished
Exterior
Exterior Feature Auto Sprinkler, Covered Patio, Fence, Open Porch, Outdoor Shower, Screened Patio, Well Sprinkler
Parking Features 2+ Spaces, Driveway, Garage - Attached
Garage Spaces 2.0
Pool Inground, Salt Chlorination
Community Features Gated Community
Utilities Available Septic, Well Water
Amenities Available Street Lights
Waterfront Description None
View Garden
Roof Type Comp Shingle
Exposure Northwest
Private Pool Yes
Building
Lot Description 1/2 to < 1 Acre, Private Road
Story 1.00
Foundation Other
Construction Status Resale
Schools
Elementary Schools Pinewood Elementary School
Middle Schools Dr. David L. Anderson Middle School
High Schools Martin County High School
Others
Pets Allowed Yes
HOA Fee Include Common Areas,Management Fees,Security
Senior Community No Hopa
Restrictions Buyer Approval
Security Features Gate - Unmanned
Acceptable Financing Cash, Conventional, FHA, VA
Horse Property No
Membership Fee Required No
Listing Terms Cash, Conventional, FHA, VA
Financing Cash,Conventional,FHA,VA
Pets Allowed No Aggressive Breeds
Virtual Tour https://www.propertypanorama.com/5321-SE-Sterling-Circle-Stuart-FL-34997/unbranded






