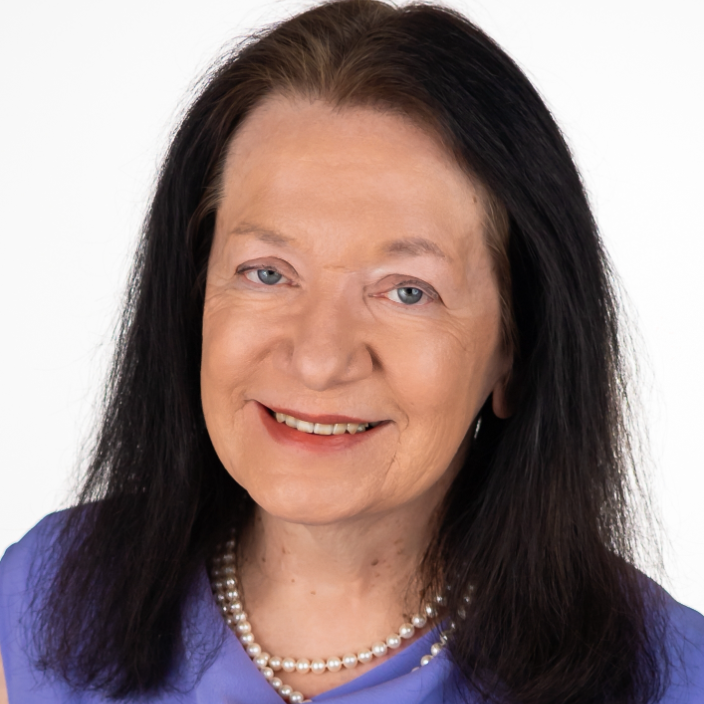
3033 SE Brierwood PL Stuart, FL 34997
5 Beds
3.1 Baths
2,546 SqFt
UPDATED:
Key Details
Property Type Single Family Home
Sub Type Single Family Detached
Listing Status Active
Purchase Type For Sale
Square Footage 2,546 sqft
Price per Sqft $254
Subdivision Summerfield
MLS Listing ID RX-11125114
Style < 4 Floors
Bedrooms 5
Full Baths 3
Half Baths 1
Construction Status Resale
HOA Fees $196/mo
HOA Y/N Yes
Year Built 1995
Annual Tax Amount $8,425
Tax Year 2025
Lot Size 8,564 Sqft
Property Sub-Type Single Family Detached
Property Description
Location
State FL
County Martin
Area 14 - Hobe Sound/Stuart - South Of Cove Rd
Zoning PUD
Rooms
Other Rooms Convertible Bedroom, Den/Office, Family, Great, Laundry-Inside
Master Bath Dual Sinks, Separate Shower, Separate Tub
Interior
Interior Features Bar, Entry Lvl Lvng Area, Foyer, French Door, Laundry Tub, Pantry, Roman Tub, Split Bedroom, Walk-in Closet
Heating Central
Cooling Central
Flooring Carpet, Tile, Vinyl Floor
Furnishings Unfurnished
Exterior
Exterior Feature Auto Sprinkler, Fruit Tree(s), Open Patio, Open Porch
Parking Features Driveway, Garage - Attached
Garage Spaces 2.0
Community Features Gated Community
Utilities Available Cable, Electric, Public Sewer, Public Water
Amenities Available Clubhouse, Fitness Center, Game Room, Golf Course, Lobby, Manager on Site, Pickleball, Pool, Sidewalks, Tennis
Waterfront Description None
View Garden, Preserve
Roof Type Concrete Tile
Exposure Southwest
Private Pool No
Building
Lot Description < 1/4 Acre, Sidewalks, West of US-1
Story 2.00
Foundation Block, CBS, Concrete
Construction Status Resale
Others
Pets Allowed Yes
HOA Fee Include Cable,Common Areas,Lawn Care,Manager,Recrtnal Facility,Security
Senior Community No Hopa
Restrictions Lease OK,No RV
Security Features Burglar Alarm,Entry Phone,Gate - Unmanned,Security Sys-Owned
Acceptable Financing Cash, Conventional, FHA, VA
Horse Property No
Membership Fee Required No
Listing Terms Cash, Conventional, FHA, VA
Financing Cash,Conventional,FHA,VA
Pets Allowed Number Limit
Virtual Tour https://www.zillow.com/view-imx/dbc76fca-a452-4f2e-962e-4d3f8f24a885?setAttribution=mls&wl=true&initialViewType=pano&utm_source=dashboard






