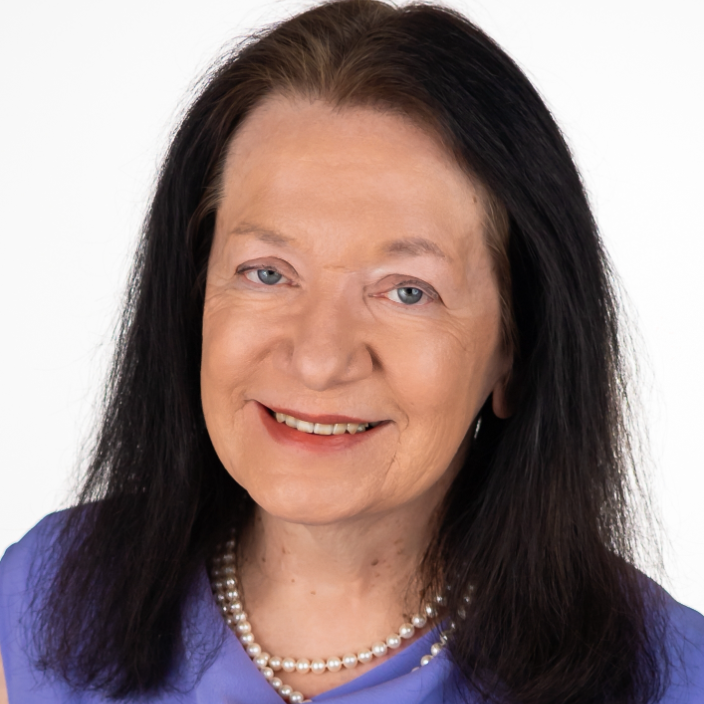
9 Fernway Lynnfield, MA 01940
4 Beds
3 Baths
3,540 SqFt
Open House
Thu Oct 16, 4:30pm - 6:30pm
Sat Oct 18, 11:30am - 1:30pm
Sun Oct 19, 11:30am - 1:30pm
UPDATED:
Key Details
Property Type Single Family Home
Sub Type Single Family Residence
Listing Status Active
Purchase Type For Sale
Square Footage 3,540 sqft
Price per Sqft $273
MLS Listing ID 73443204
Style Ranch
Bedrooms 4
Full Baths 3
HOA Y/N false
Year Built 1963
Annual Tax Amount $9,790
Tax Year 2025
Lot Size 0.350 Acres
Acres 0.35
Property Sub-Type Single Family Residence
Property Description
Location
State MA
County Essex
Zoning RA
Direction Walnut Street to Fernway
Rooms
Family Room Bathroom - Full, Ceiling Fan(s), Closet, Exterior Access, Recessed Lighting
Basement Full, Finished, Walk-Out Access, Interior Entry, Garage Access
Primary Bedroom Level First
Dining Room Flooring - Hardwood, Exterior Access
Kitchen Flooring - Stone/Ceramic Tile
Interior
Heating Baseboard, Oil
Cooling None
Flooring Hardwood
Fireplaces Number 2
Fireplaces Type Family Room, Living Room
Appliance Oven, Dishwasher, Disposal, Microwave, Range, Refrigerator, Washer, Dryer
Laundry In Basement
Exterior
Exterior Feature Porch - Screened
Garage Spaces 2.0
Community Features Shopping, Golf, Medical Facility, Highway Access, Public School
Roof Type Shingle
Total Parking Spaces 6
Garage Yes
Building
Lot Description Wooded
Foundation Concrete Perimeter
Sewer Private Sewer
Water Public
Architectural Style Ranch
Schools
Elementary Schools Huckleberry Hill
Middle Schools Lms
High Schools Lhs
Others
Senior Community false
Virtual Tour https://listings.newenglanddronetours.com/video/DTZHs7PBqD5mnSujHHQoIcemY7Gxob00DwCRoPII8cfI






